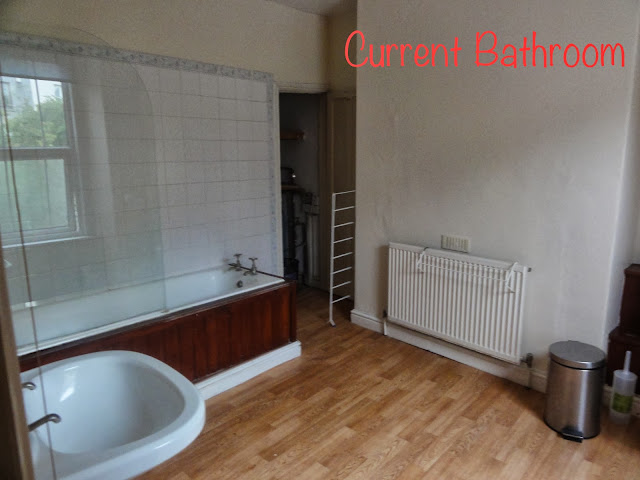Who wants a first little peek at the house?!
The photo's are pretty terrible but they give you a rough idea of what we're working with, it's already changed so much since these were taken.....and actually looks far worse right now. Eeeeek!! I'll keep you updated with more detailed projects as we get to them, but for now....here she is, in all her glory!
I'll try and explain the main changes as we go.
The front reception room is going to be our dining room. It's got a big, marble fireplace (hidden by my piles of crap that we moved from storage that morning), and a massive cupboard/closet that we're going to turn into a wine cellar. It's big enough to get a 8-seater table in, and I've already bought the chairs on ebay (I get massively over-excited)!.
There's not too much going on in the hallway. The whole house is being re-skimmed as the plaster and paintwork is really bad. We're keeping the original feature archway and will be changing the flooring.
Through to the kitchen, which is actually pretty big. We're going to change the worktops, tiles and flooring, and add an island to eat at when it's smaller groups.
The back wall of the kitchen leads out to the garden (I have no photo's yet, doh) and the internal door through to the utility/laundry room.
This space has probably changed the most! All the units have been ripped out and that boiler will soon be gone too.
It's a little room that has to work really hard for us. We're going to run units under the window to house the washer and dryer with a sink on top, and directly as you walk into the room, there will be a toilet. This house is crying out for a loo downstairs and without extending this is the only place one can go. We also want it to be a place for muddy boots, coats and pet paraphenalia.....phew!
Head upstairs and you come to what is going to be our living room.
We're sacrificing a bedroom because we don't need 4-beds at this point in our lives and love the idea of extra living space.
The front of the house is naturally very light and airy, and each room has high ceilings, sash windows and gorgeous fireplaces.
Across the hall is our current bathroom. Which is so weird. It's this massive room you could literally cart-wheel across. This partition wall is coming down (actually is already down!) and will become one big room to create our master suite.
Bed 4, will then become our en-suite. It's going to be ah-mazing!!!
Up the stairs to the top of the house...
I'm in love with the rooms up here. They feel so bright, calm and peaceful. Ultimately, they will be our spare rooms though...lucky guests!
Bed 3 (at the back of the house) is getting the biggest makeover. We're creating a family bathroom up here. The bathroom will only be 150 cm by 215 cm, but will mean that we still have two good size doubles and a bathroom for these two bedrooms.
Oh, and if you come over for a cuppa I will force you to climb out onto the roof. The view is just beautiful.

















No comments:
Post a Comment